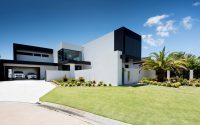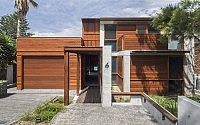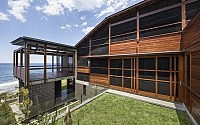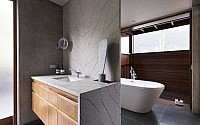Situated below Sydney, in the town of Coalcliff, Australia, this stunning seaside residence was designed by INDYK Architects.

















Description by INDYK Architects
The house grew out of its formidable site, inspired by the Illawarra Escarpment to the far west and north, and to its east the tidal ocean rock shelf and ocean beyond. Our aim was to create a ‘safe harbour’ for living; to borrow and imbed the ocean-scape within the house views and to make a home of beauty and craftsmanship.
The clients have a love for boats, concrete and all things Japanese. Their new house reads from the street as a timber house, massed as a series of boxes in reference to the coastal shacks that previously stood in the street. The ‘mass’ speaks to adjoining neighbours in height & scale. On the interior a concrete house is revealed.
The client’s program called for a house for two people, to accommodate regular visits from grown children, grand children & elderly parents. A house, with the enjoyment of ‘making and eating food’ at its centre. A house, that would creatively display the client’s art and pottery collection. A house, that environmentally responded to its location.
The House divides into three staggered floor levels relating to the landform it sits upon, the height restrictions that protect neighbour’s views behind and its own internal views out to the ocean. The largest floor level is the ‘public’ ground floor space with cooking, eating, lounge space, guest bathroom and bedroom. There is the ‘private’ first floor mezzanine with main bedroom, bathing and study perch, that overlooks the main living space below. The level that links the house with the ocean, is the lower ground floor, with an additional guest room that doubles as a Pilates space, and a covered pottery work terrace that opens to a western terraced vegetable garden and pond, and to the eastern coastal garden and ocean.
Arrival into the house, is through the northern breezeway that links all levels of the house externally. A mosquito screened ‘lung’ of the house, it allows the inner core to open up, extending areas and views. Its recycled ‘post and beam’ Spotted gum hardwood structure, is a counterpoint to the concrete ‘post and beam’ inner structure. This system allows great flexibility between inside and outside and between internal spaces.
The house site has its long section facing north, stimulating an architectural response of ‘partnered’ indoor-outdoor rooms. At main ground floor level, the kitchen opens to a sheltered central courtyard, which then connects to a terraced vegetable herb garden facing north east, protected from southerly winds. The lounge area, four steps above the ground floor level, opens to its north, into a large roofed porch that can house 20 people around a family table. This porch has a northern coastal view of disappearing headlands and a panoramic ocean horizon view to the east, and looking downwards a spectacular detailed view of the rock platform below.
In this house the landscape, environmental, structural and lighting disciplines were critically linked. A work of architecture must integrate disciplines to create a crafted whole.
SUSTAINABILITY
The Coalcliff house was designed to meet a sustainable outcome. It is thermally appropriate, well sealed from Southerly winds, able to recycle its collected rainwater, and to generate a base module of electricity. The clients’ commitment to sustainability included the installation of 6KW photovoltaic cells, equivalent to a third of the clients usage. The electricity generated is circulated into the grid. Solar heating with gas boosting provides for the hot water supply. Glazing is a mixture of double glazed and Low E glazing solutions. Rainwater is collected and stored at basement level in a 7500lt tank, and recycled to serve all toilet cisterns and garden irrigation.
The house is a post and beam structure of concrete internally and externally of recycled hardwood. Its southern elevation is of concrete block, with cavity and internal concrete wall panels. Its west and northern elevations are reverse block veneer.
Concrete internal walls allow for additional thermal mass and create the neutral background for display of the client’s art collection. The external recycled Spotted gum cladding creates a link to the coastal house detailing of the past and present.
The structural floors are 40mpa concrete and work as a thermal mass absorbing eastern and northern sunshine that penetrates the interior. The ‘lung’ of the house, which also links externally the levels of the house, is a northern breezeway screen structure, allowing cross ventilation through a screened façade. Additional cross ventilation occurs east and west with high level louvres, circulating the warm air at ceiling level.
The architectural language of an exposed structural system with a restrained palette of materials has created a more singular approach to materials and a limited radius of sourcing. Concrete and concrete blocks were sourced locally. Recycled timber has been delivered from the north coast while all joinery was made locally.
- by Matt Watts
Products You May Like
Gallery
Recommended

Podlich Home by Rui Rosa Designs
Original article and pictures take ycdn.space site




Комментариев нет:
Отправить комментарий